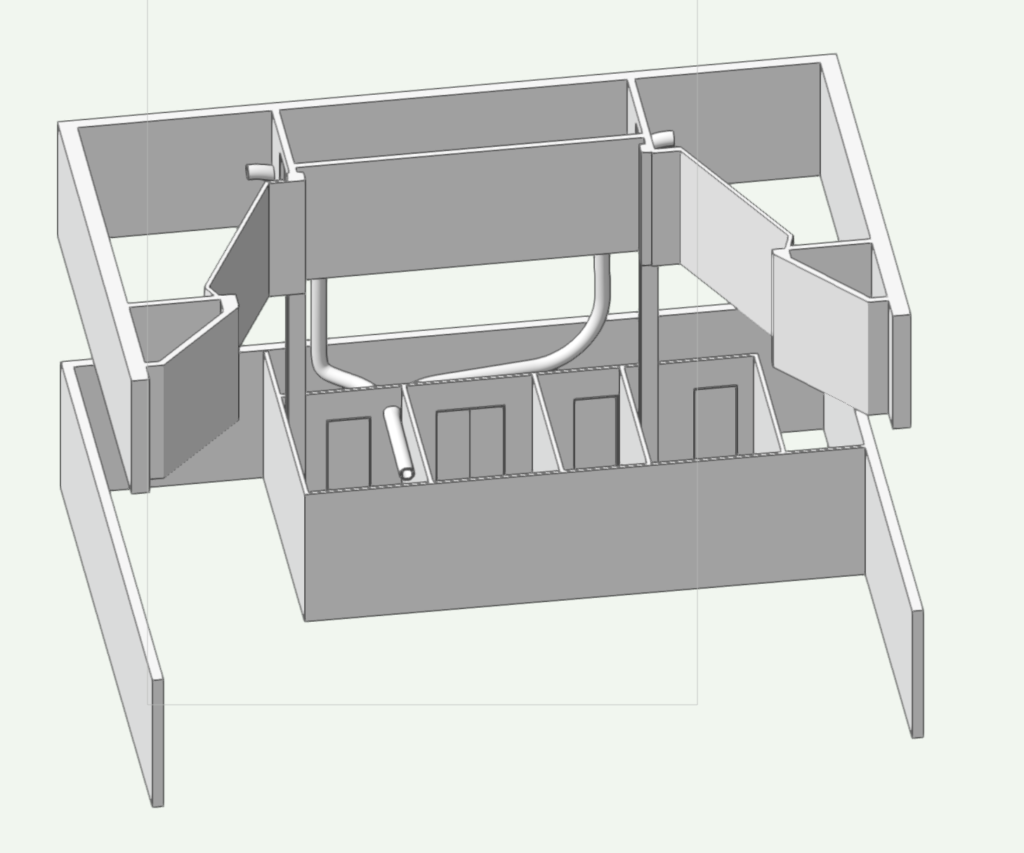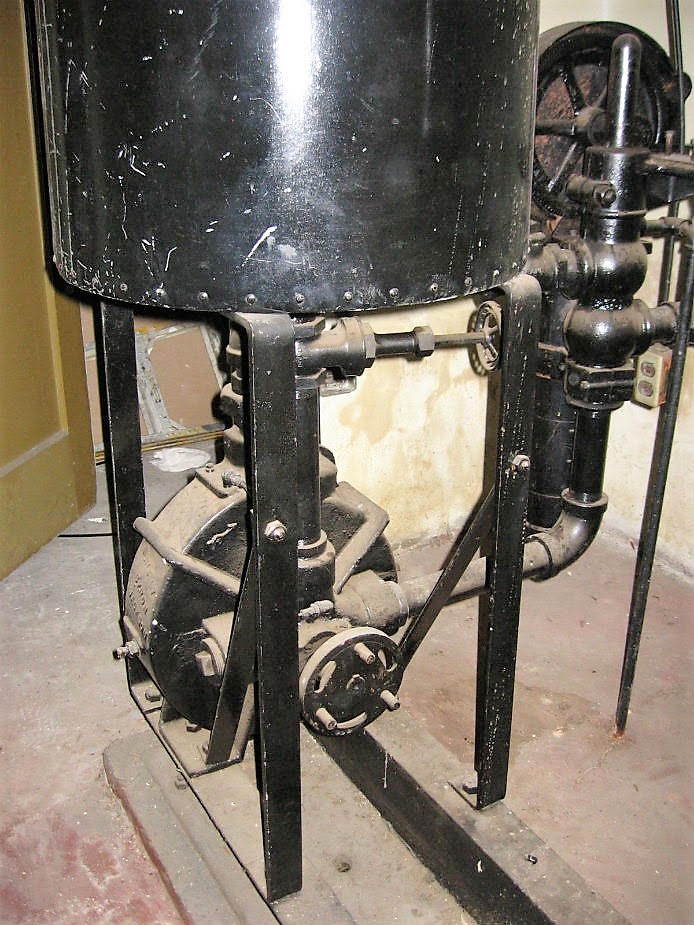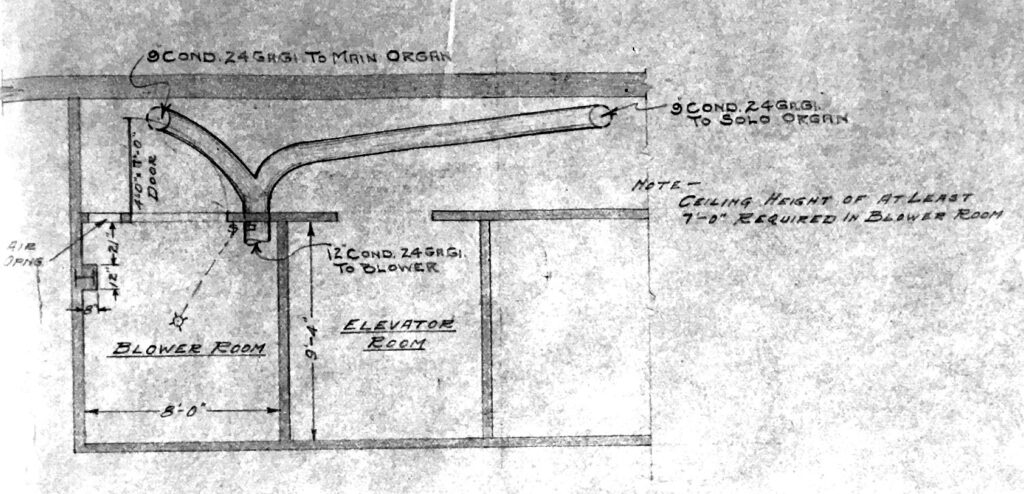Below we see a stripped down model of the pipes, and how they connect the blower rooms and the organ rooms on the left and right wings of the theatre, which are the “main room” and “solo room” respectively. The bottom level of the model is a part of the basement, which houses the blower and elevator rooms, and the top level is above the balcony, and houses the organ pipes.

Click here to explore the model of the blower, elevator, and organ rooms along with some basic piping!
The Blower Room
The blower room is the leftmost room modeled in the basement, where the pipe ends. In here, there would be a 5 horsepower turbine supplying wind through the organ pipes, allowing it to produce sound. The pipes in question are 9″ in diameter and made of 24 gauge steel, as called for in the schematics of the rooms.
The Elevator Room
To its right is the elevator room. The elevator room contains the pump, storage tank and other necessities making up the lift for the organ console. The lift would allow the console to be easily transported from the basement to the front of the main stage as needed; in other words, the console could be stored away in the basement when not in use.

– Bill Counter

– Wendell Benedetti
The blower and elevator room were next to each other in the basement of the Tower Theatre. These rooms are located in an employee-only area in the present-day Apple Store, and we were unable to access them.


The Organ Rooms
On the left and right sides of stage, behind the proscenium, are organ rooms. The Wurlitzer, having hundreds of pipes to produce different tones, colors, and tenors, separated its pipes into two rooms. On the left is the main room, which contains pipes designed and used more for accompaniment. Opposing it is the solo room, which contains pipes that, as one would expect for the name, are more used for solo melodic lines, including both quieter tones and more powerful sounds.

